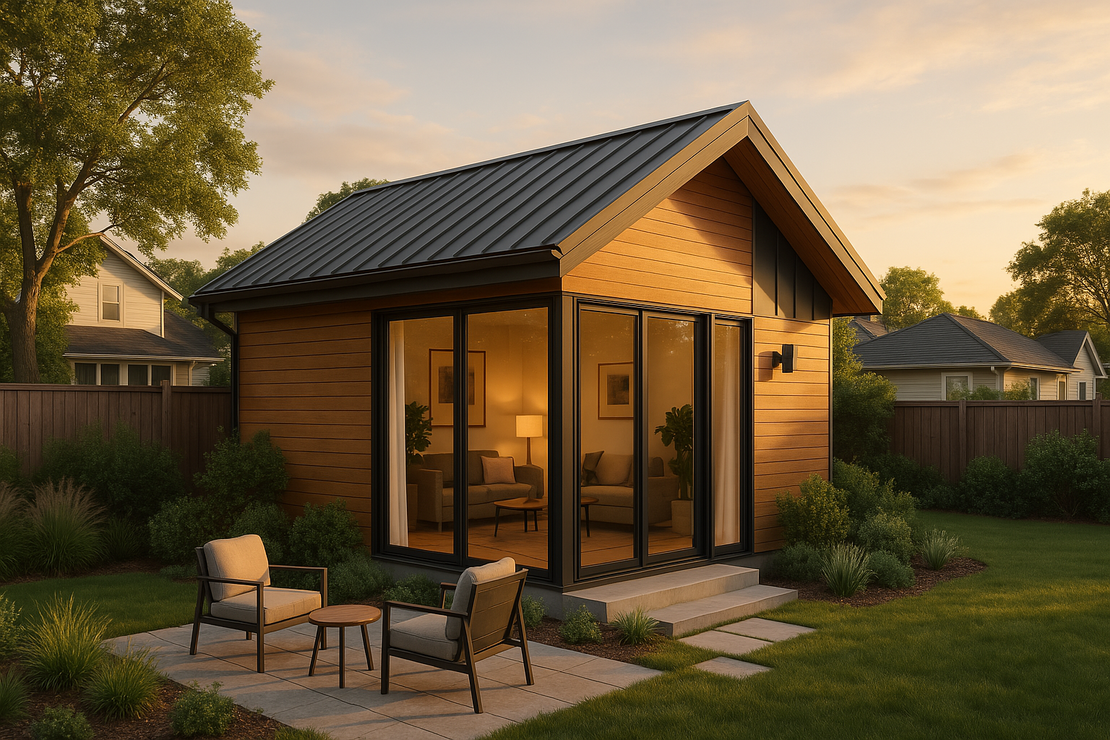
The Ultimate Guide to Designing Your Ideal ADU
- Nathan Biller
- Design , Construction
- April 1, 2025
Accessory Dwelling Units (ADUs) are revolutionizing housing. Whether you’re adding space for family, generating rental income, or boosting your property’s value, designing the perfect ADU requires thoughtful planning and creativity. This guide will help you navigate layout options, design choices, and practical considerations to bring your vision to life.
Table of Contents
Clarify Your Goals
Start by defining the purpose of your ADU. Is it for a relative who needs independence? A guesthouse for visitors? A rental unit? Understanding your goals will shape every design decision, from layout to finishes.
Optimize Your Layout
ADUs are compact spaces, and smart layouts are key. Here are options to consider:
- Studio: Ideal for renters or guests, it combines sleeping, living, and dining areas into a single open space.
- One-Bedroom: Perfect for a mix of privacy and functionality, this design separates the sleeping area from communal zones.
- Two-Bedroom: A great solution for families or shared rentals, offering flexibility for living arrangements.
- Plan for multipurpose areas—such as fold-away beds or convertible furniture—to maximize usable space.
Focus on Functionality
Every square foot matters. Think about:
- Storage: Include built-in shelving, hidden compartments, or under-bed storage.
- Flow: Ensure smooth transitions between kitchen, living, and sleeping spaces.
- Accessibility: If designed for older occupants or those with mobility challenges, consider features like wider doorways and ramp access.
Incorporate Design Elements
Your ADU should feel stylish yet practical. Consider:
- Natural Light: Large windows and skylights can make small spaces feel open and inviting.
- Colors: Light, neutral tones create a sense of spaciousness. Add pops of color for character.
- Sustainability: Use eco-friendly materials and energy-efficient appliances for long-term savings.
Understand Regulations
Check local zoning laws and building codes to ensure compliance. Important aspects include:
- Maximum square footage (850 sq. ft. in GR, but often less depending on your primary house and lot specifics)
- Setback requirements (3 or 5 feet from lot lines and alleys)
- Parking regulations (none in GR!)
- Height restrictions (25’ measured from the ground to the half-way point of your roofline for gabled buildings)
- Greenspace requirements
- Water and Sewer connections (you can share a water line, but not a sewer line; Michigan Plumbing code prohibits sewage from one building flowing throw another)
- Deed Restriction Language and Recording
Working with an experienced designer or contractor familiar with ADU rules can make this process smoother.
Budget Wisely
Create a detailed budget that includes:
- Design costs
- Permitting fees
- Construction costs
- Operating costs
Furniture and finishes. Prioritize essentials first, and look for cost-effective solutions without sacrificing quality.
Think Long-Term
Your ADU is an investment. Design it with future flexibility in mind:
- Durable materials to withstand wear and tear.
- Modular features that allow for repurposing the space.
- Being mindful when placing bearing walls to allow for future remodels to change its functionality.
- Consider how potential renters or buyers might use the unit.
Creating your dream ADU is a rewarding journey. By carefully considering your goals, optimizing functionality, and paying attention to the finer details, you’ll build a space that truly stands out. Ready to start? Let’s make your vision a reality!