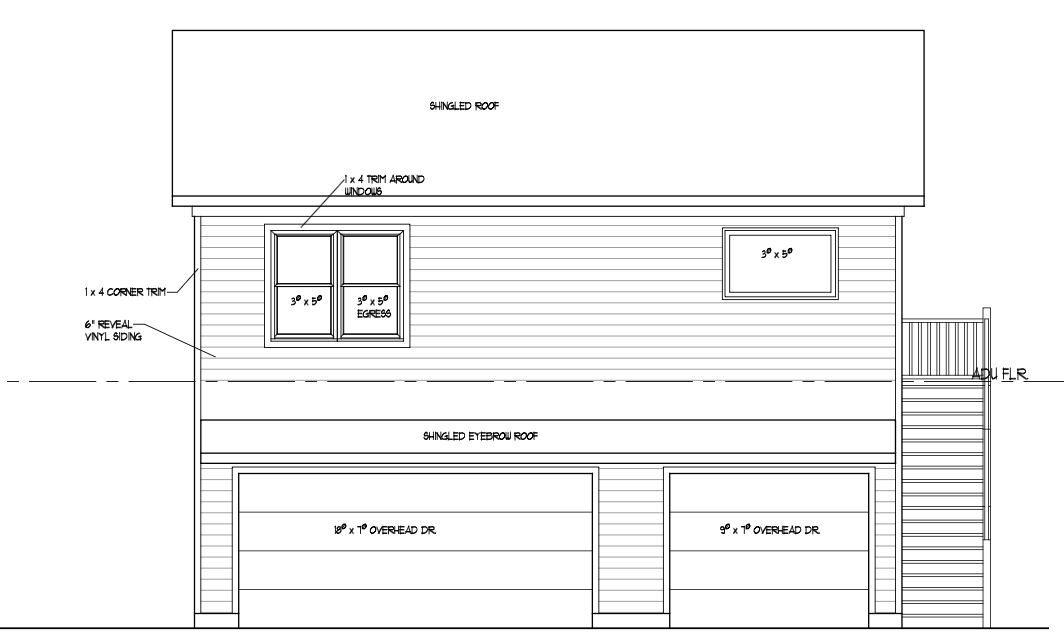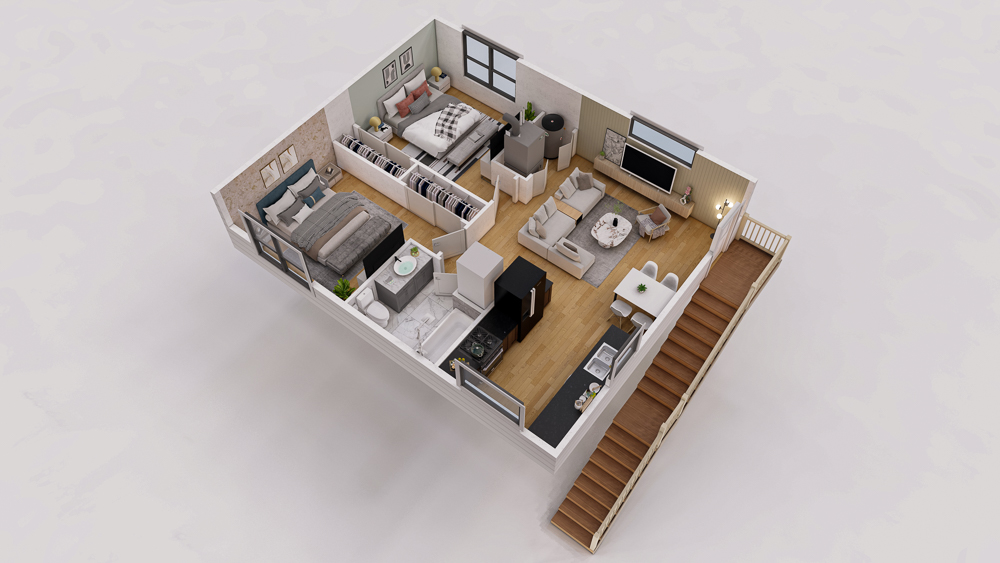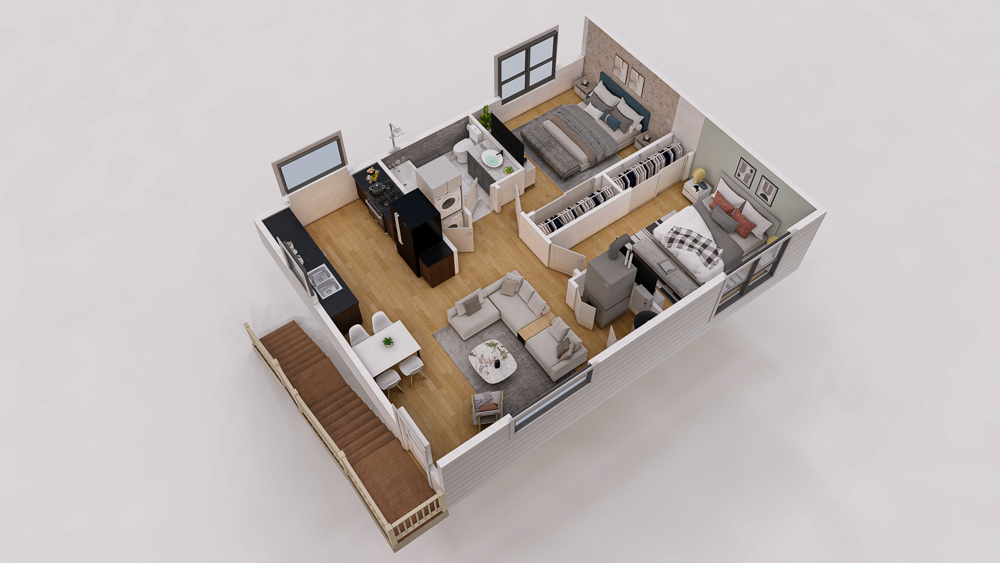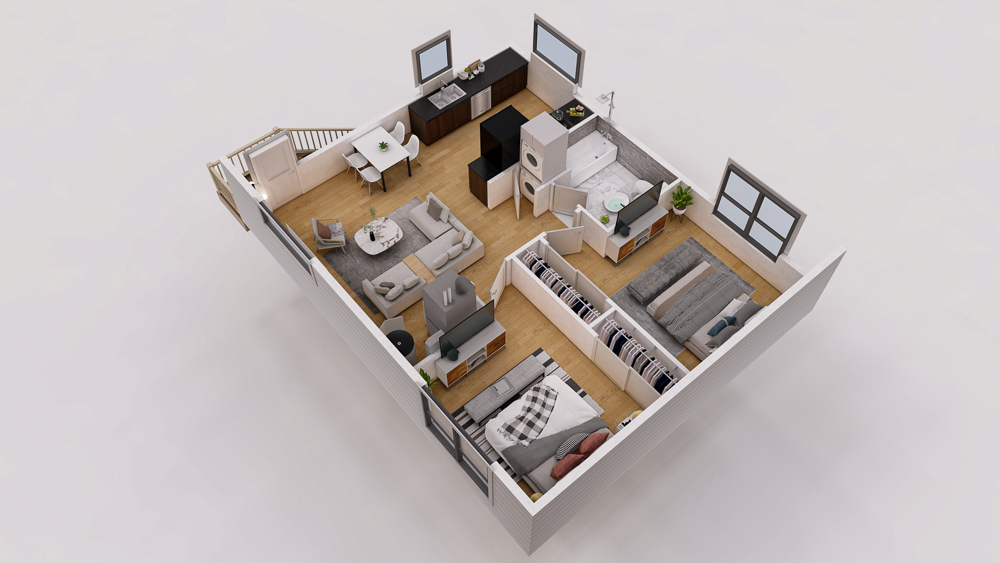The Lake Michigan Loft - Details
2
1
832 sq2
3
32'
26'
Discover what we believe to be the most efficient design for the largest ADU allowed on most lots. This 832-square-foot unit sits above a three-stall garage, making it an ideal choice for alley-access lots. If you already have rear parking and want to keep it, this ADU lets you add living space without sacrificing off-street parking—a smart use of lot space. Plus, if Grand Rapids allows multiple ADUs in the future, the existing garage could easily be converted into a second unit, since the shell is already in place.
This thoughtfully designed home features two 135-square-foot bedrooms, one bathroom, and in-unit laundry. At 32 feet wide and 26 feet deep, the layout maximizes every inch. Exterior stairs are classified as a "deck", so they don't count against your maximum gross square footage. Inside, the galley kitchen boasts a large transom window that fills the space with natural light, while the open living and dining areas strike the perfect balance between comfort and urban practicality. The living room's transom window offers privacy from the main house and sits high enough to allow a TV underneath. This ADU is a versatile, modern retreat ideal for today’s living needs.




